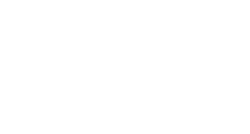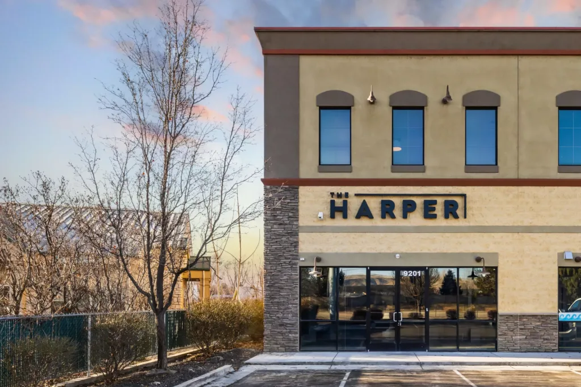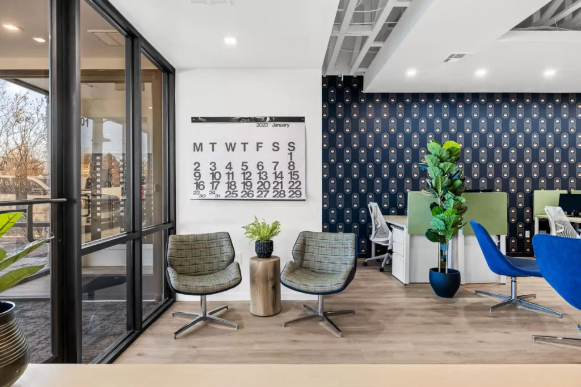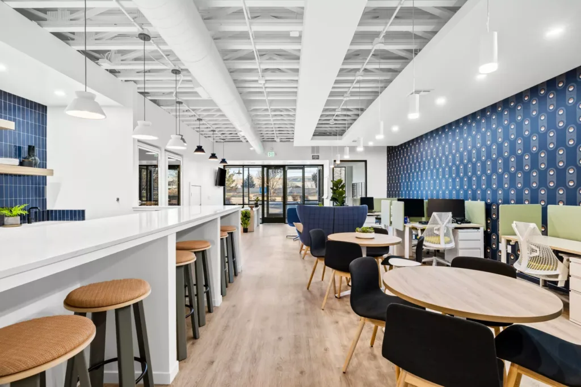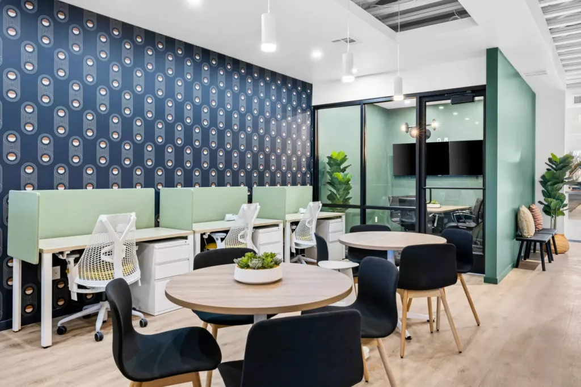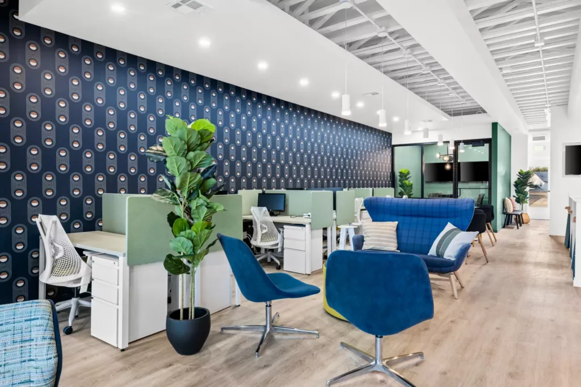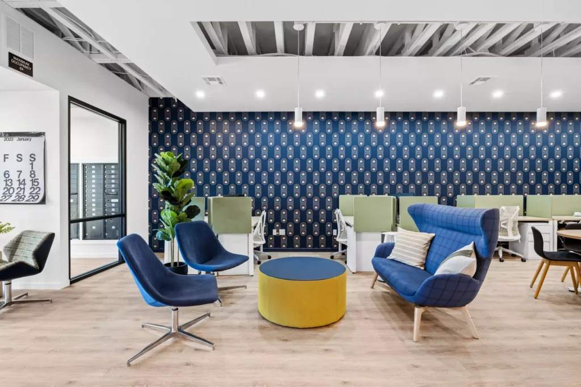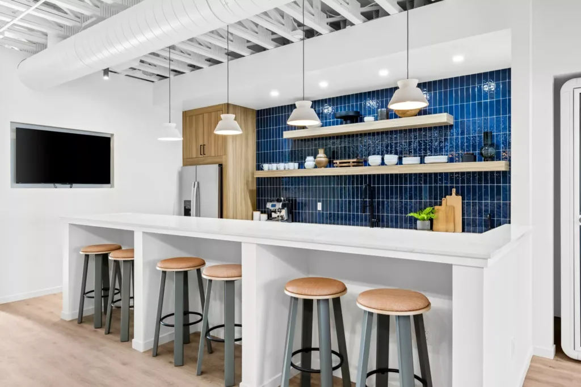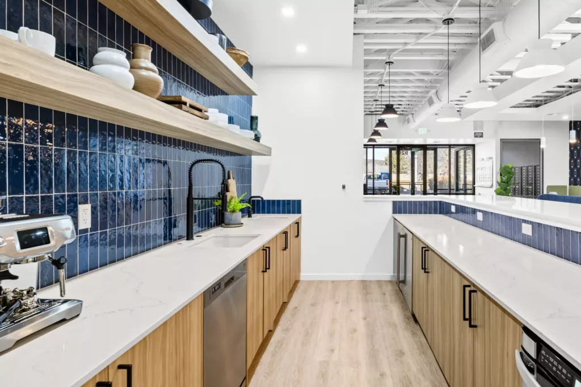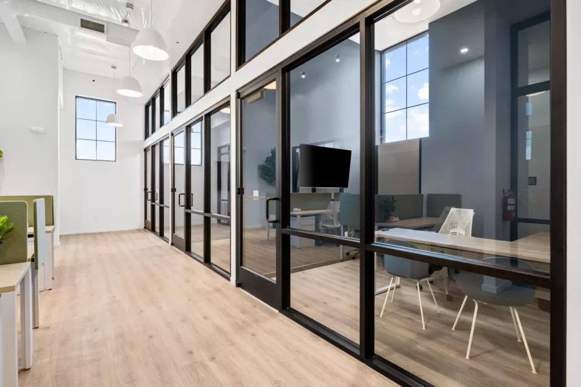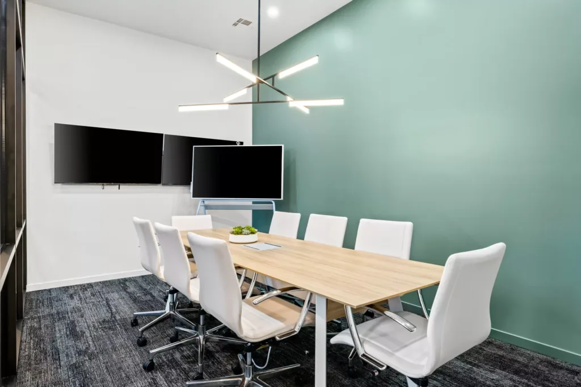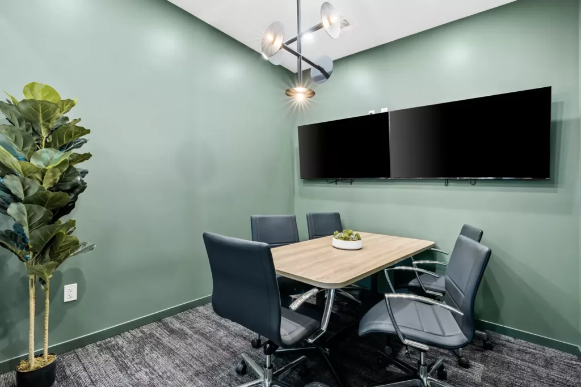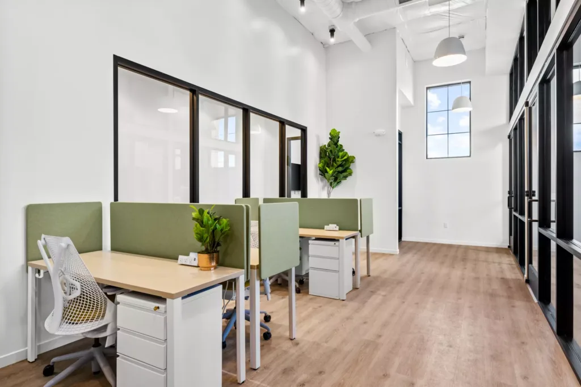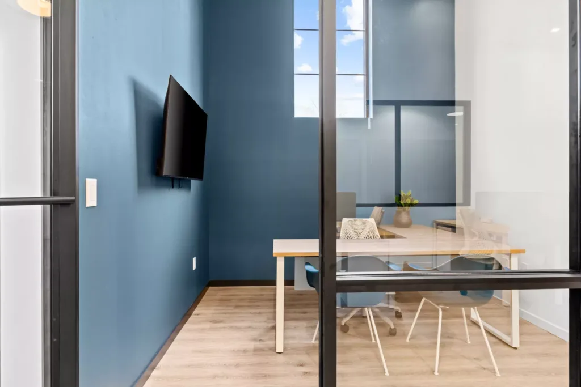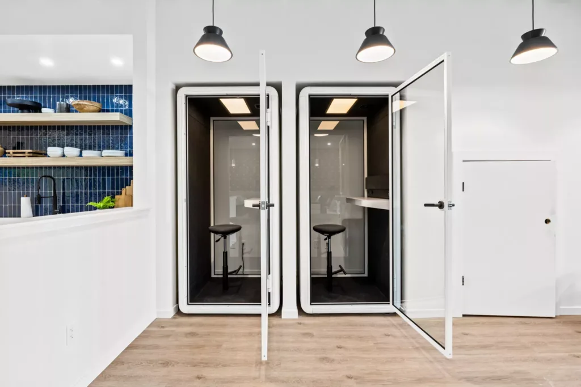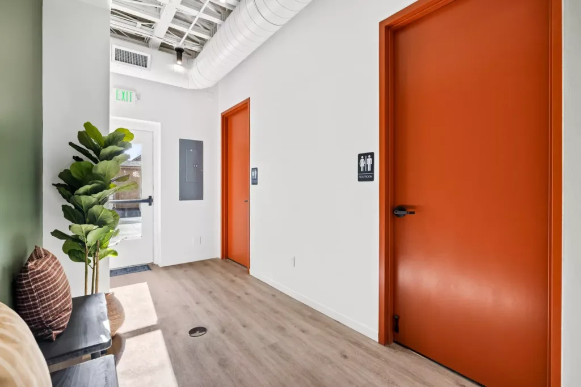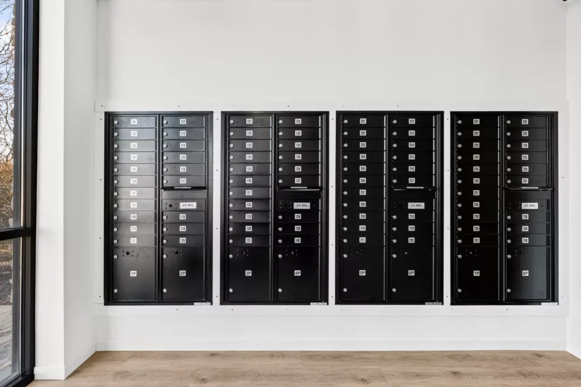The Harper Building
DRF Builders recently finished commercial renovations for The Harper Building in Garden City, ID. This commercial renovation project focused on transforming an empty shell into a 3,000 sq. ft. state-of-the-art shared office space. Our Idaho construction team focused on creating both a beautiful and functional shared office space that would work for a variety of interested clients. This included:
- 2 conference rooms
- 6 offices
- a room for podcast recording
- 2 soundproof isolation pods for making discreet or uninterrupted phone calls
- 2 co-working gathering areas
- a shared break room with full kitchen
- a mail delivery room
- and a utility room
As for the shared office space’s features, we wanted to go for a clean, minimalist aesthetic with luxury finishes. We decided on:
- Exposed ceilings
- Accent walls
- Glass room dividers
- Floating shelves
- Granite countertops
- Commercial-grade appliances
- Luxury vinyl plank flooring and carpeting throughout the conference rooms
Then, to enhance this shared office space’s security, we went with automated lighting and entry. Lastly, we furnished the space with gorgeous industrial-looking furniture and lighting. All the plumbing and electricity is compliant with state and federal guidance and the bathrooms are ADA-compliant.
